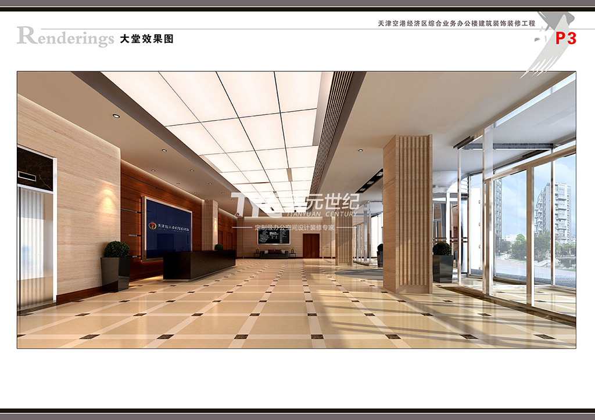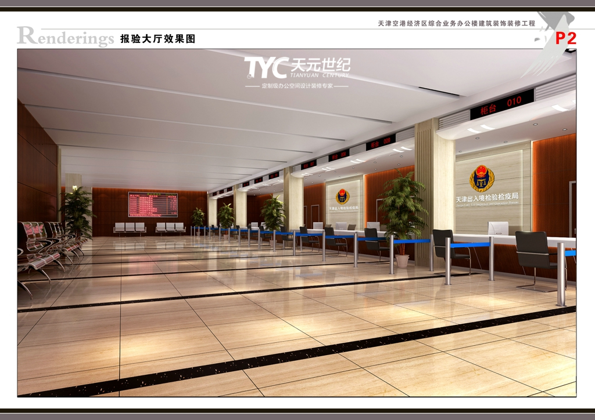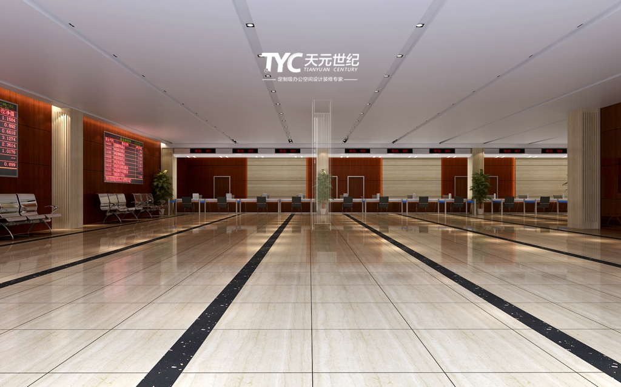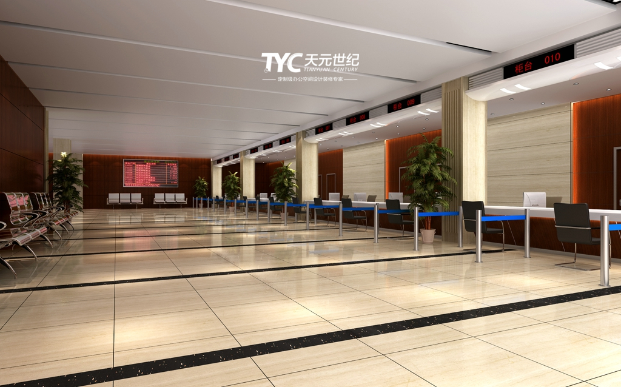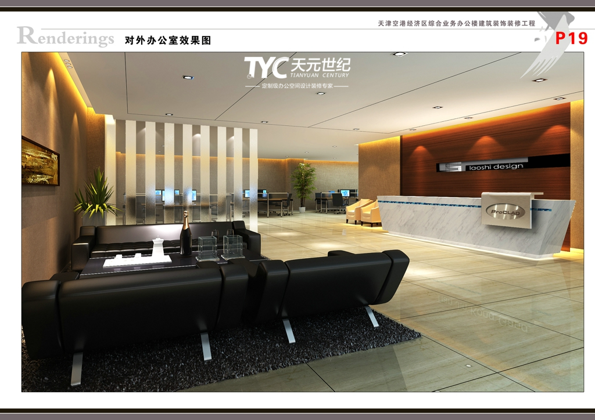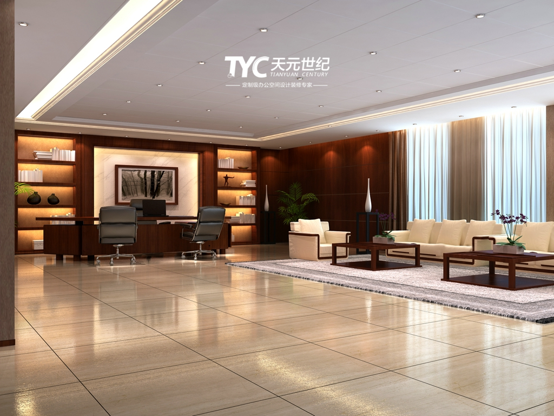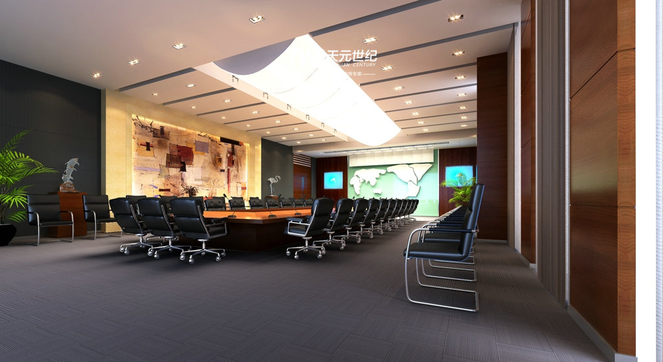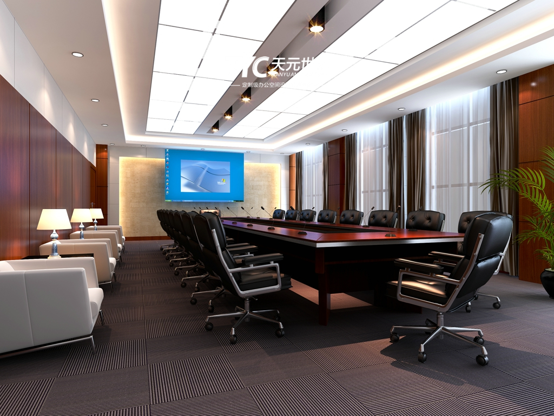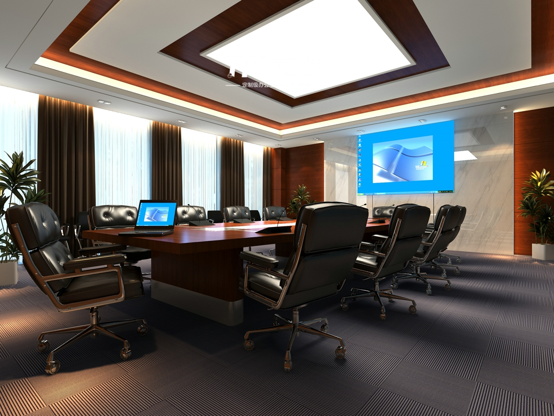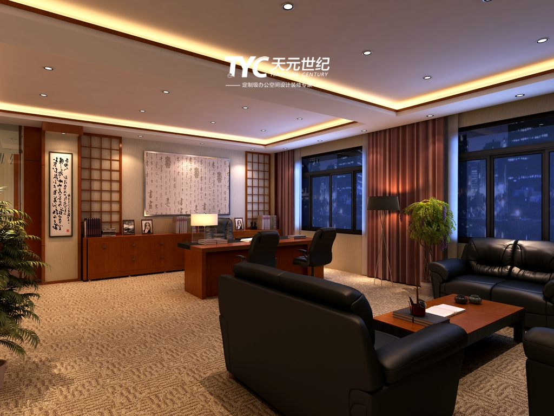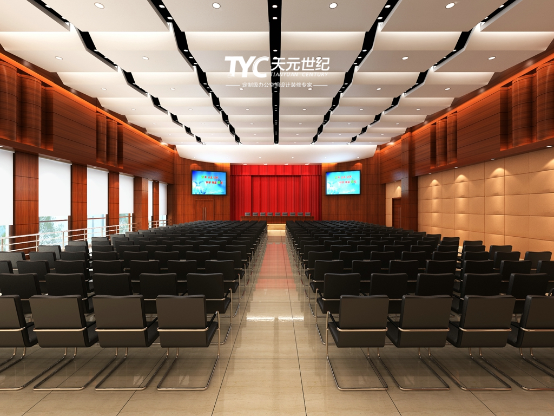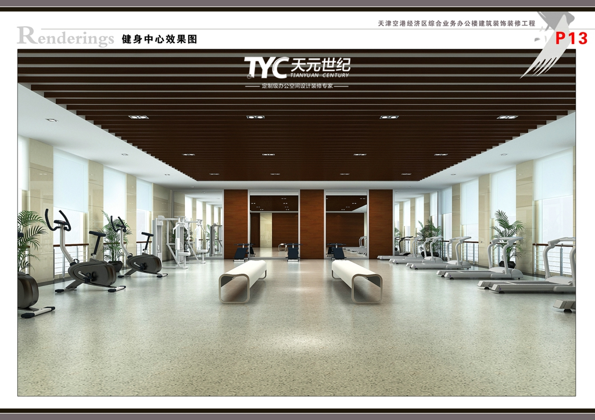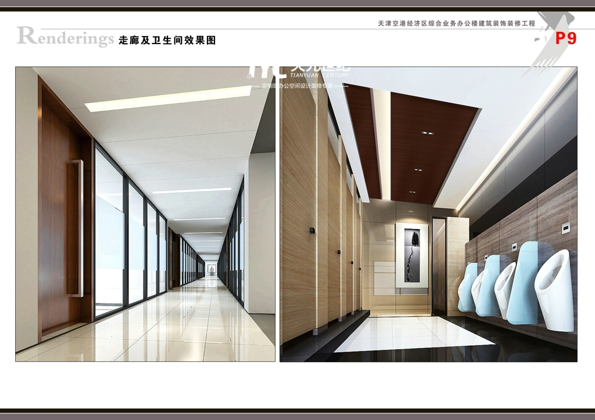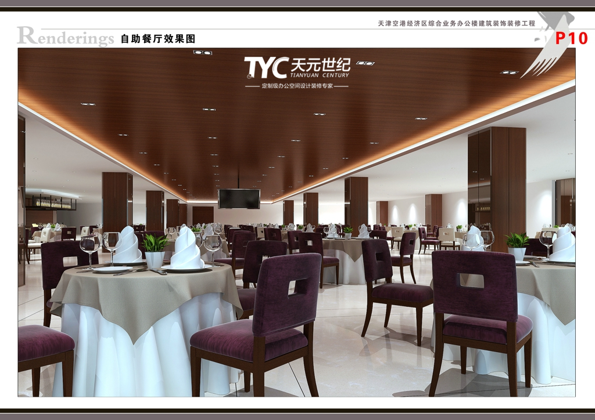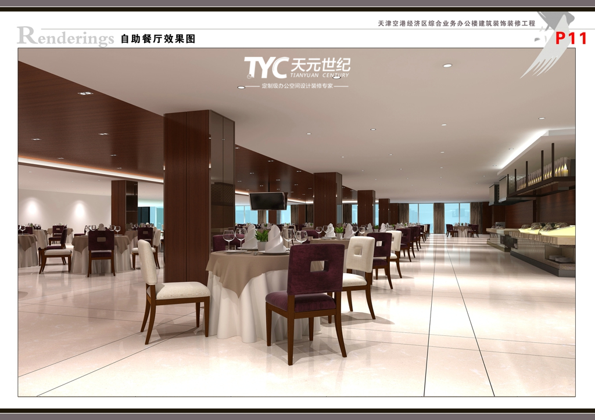2018.05.04
项目名称:天津空港
项目地址:天津国际空港区
设计内容:室内设计
建筑面积:15000平米
结构形式:框架结构
完成时间:2011年
本项目位于天津国际空港区,属于国际化综合业务办公楼。建筑面积15000平米,整个项目是由对外营业大厅,大小会议室,办公室,餐厅等多个功能空间组成的多功能综合办公大楼。设计原则:设计定位此项目是一个国际交流中心,有高效的工作环境氛围以及中国独有的特色文化品位,整体设计思路简约,大方,稳重。一层报验大厅使用石材和木饰面相结合,会议室地面运用地毯以及特殊隔音装饰板墙面,餐厅采用质感很强的地砖,顶面运用装饰集成吊顶。材料新颖,色彩注重冷暖对比,除了体现稳重、气派的感觉外,更注重创造一个端庄,稳重的环境。室内巧妙搭配各种绿植,营造优雅的室内绿化景观。
This project is located in Tianjin Airport Economic Area. It’s an international comprehensive office building with an area of 15000 m2. The whole project is a multifunction office building which consists business hall, big and small meeting rooms, offices, canteen and some others. Design principles: This project is an international exchange centre with a highly-efficient working atmosphere and cultural taste which is owned by Chinese exclusively. The overall design is tidy, simple and steady. The declaration hall of the first floor uses the stone and wooden decoration. The meeting room uses carpet together with decorating plate which is sound-proof. For canteen, we use the floor tiles with a delicate texture. Integrated ceiling is also used for the top surface. Novel materials will be applied and the colors will focus on the contrast. We further lay emphasis on creating a sophisticated and steady environment. Different green plants can be seen indoors.
